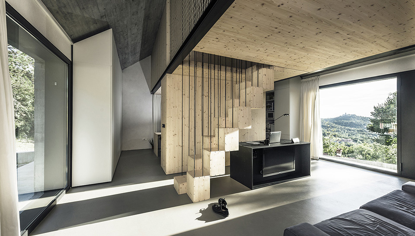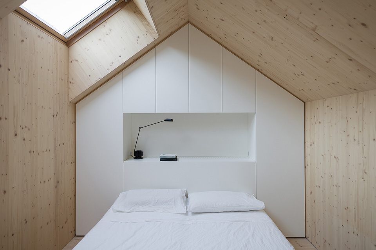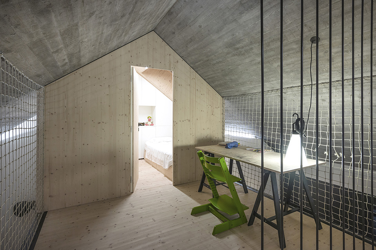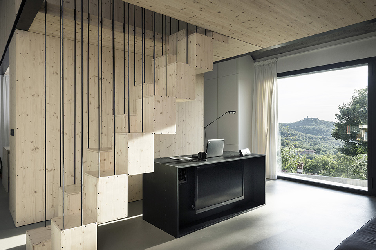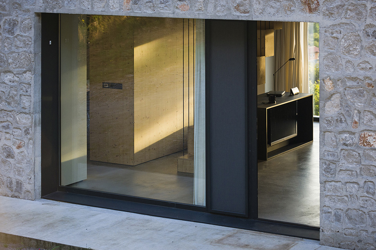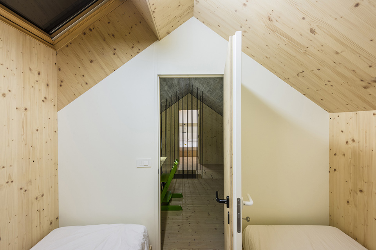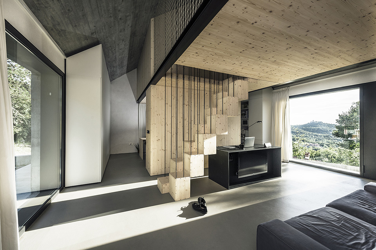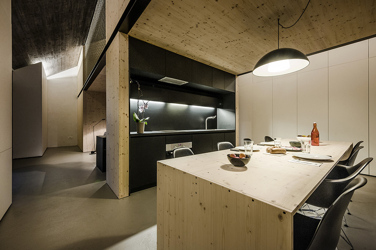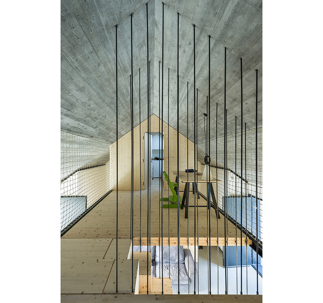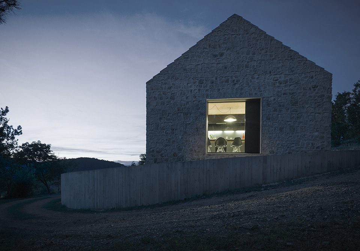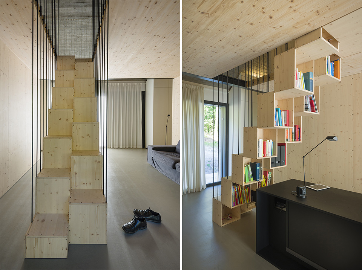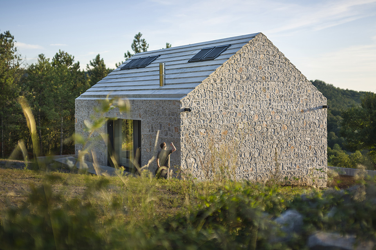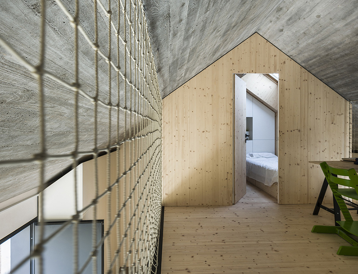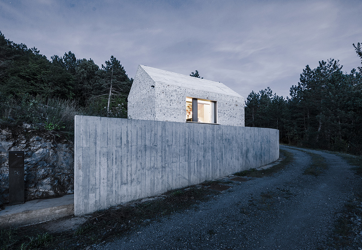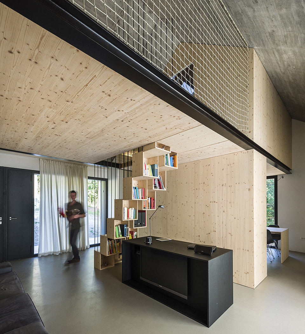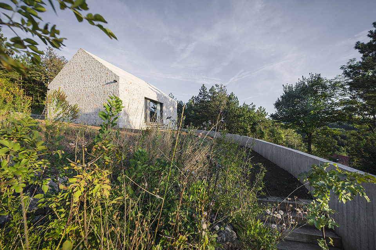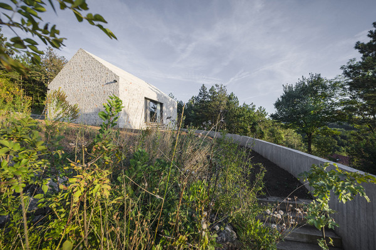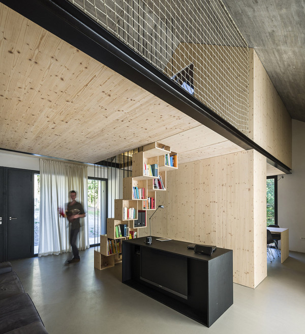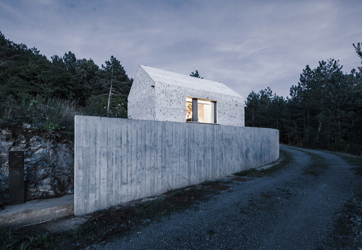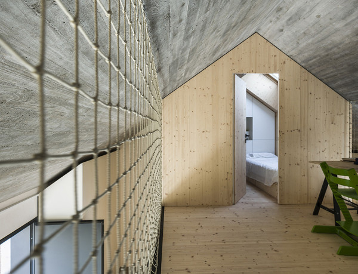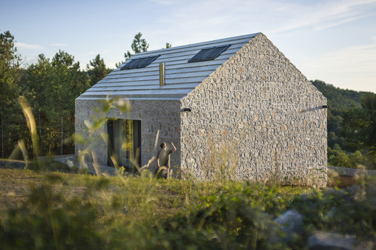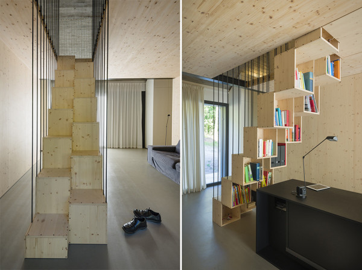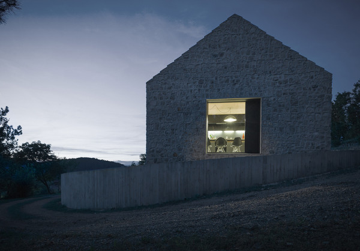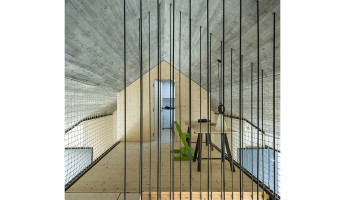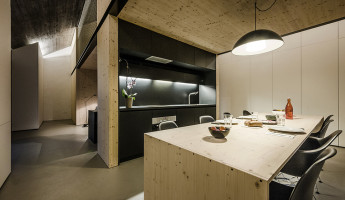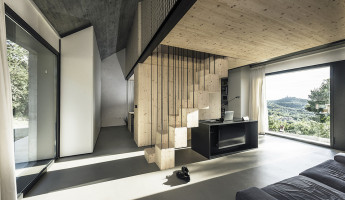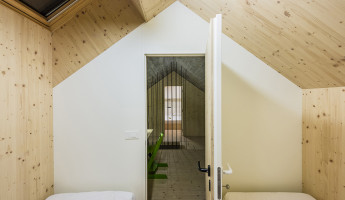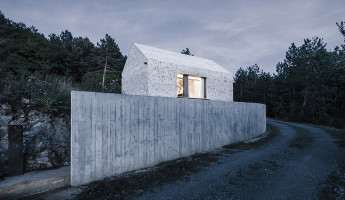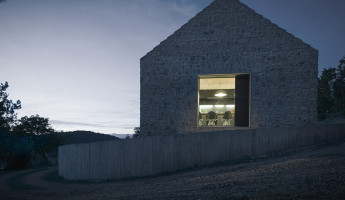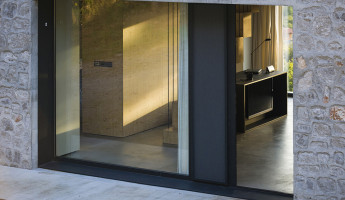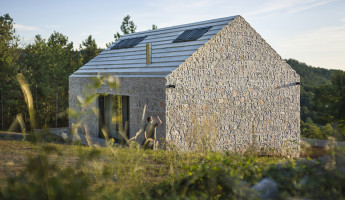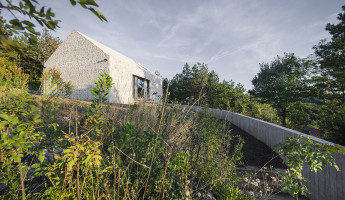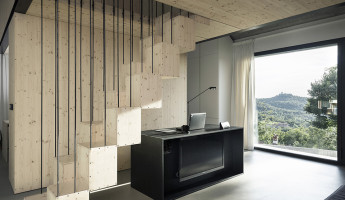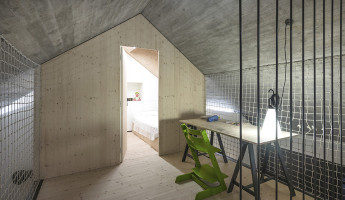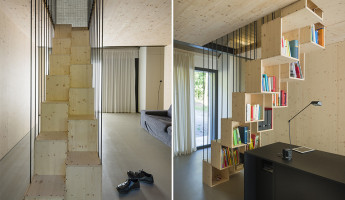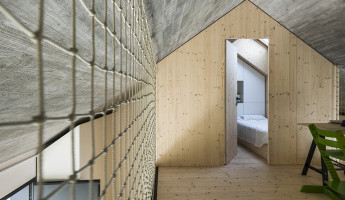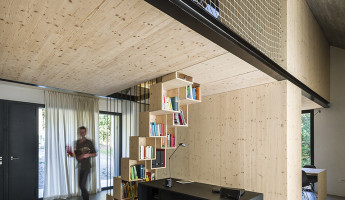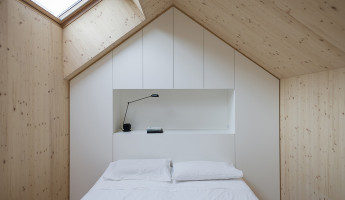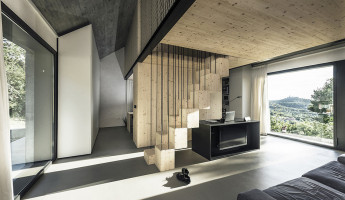The area of the compact Karst House has been logged for timber for structural projects in Venice. As Venice continues its descent into the sea, Slovenian timber is helping to slow that process. This has cleared areas in rural Slovenia that are now fit for construction, including the plot where this cabin now rests. The removal of Slovenian oak has exposed plenty of limestone around this home. This was used in part to construct the home, including the patchwork stone fascia that comprises the home’s exterior. Concrete and wood provide structure and interior support, respectively, plus natural tones that present a warm mood to the home’s occupant. Inside, this compact living space is made to feel larger by creative use of space. A small stairwell, supported by hanging lines, welcomes inhabitants to a second level with two rooms and a central play space. The downstairs rooms are largely open, providing shared space for the family to enjoy together. The windows in the home provide scenic views on the bottom level and skylight views above, all of which bring natural light into the home throughout the day. The Compact Karst House is small in stature but functional in usable space. Its creative arrangement of interior space and its use of local materials make it a design success in our book. We hope to see more like this one from the people at Dekleva Gregorič Arhitekti. [photographer: janez marolt via: archdaily]
Compact Karst House by Dekleva Gregorič Arhitekti | Gallery
