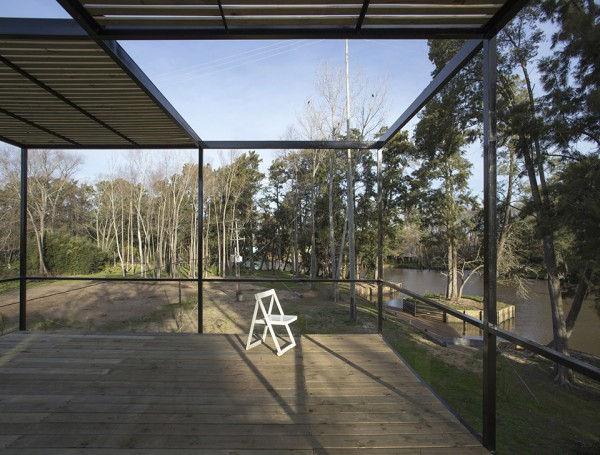The Delta Cabin by AToT is a cube-framed structure that stands on nine concrete pillars. The bottom half of the raised cube contains interior only spaces, while the upper half is open on all sides. The interior includes a dining and living area, a bedroom and a small bathroom all contained in less than 400 square feet. The upper level doubles the available space, providing a patio with a view where the occupants likely spend a good portion of their time. The Delta Cabin isn’t just remarkable for its design, but its considerably low cost. It was built for only $20,000 USD, and completed in just 45 days. The Delta Cabin isn’t a work of modern architecture that is reserved for the wealthy, it’s a kind of structure that is available to a much wider group of prospective builders. While the laws in Argentina may be more conducive to creative structures like this, building a Delta Cabin in the United States might face some red tape. Permitting and insurance laws could be prohibitive in many states and municipalities. That doesn’t mean that the Delta Cabin by AToT isn’t a brilliant idea. It certainly is, and with regard to rules and regulations, it’s just ahead of its time. Here’s to hoping that the ink catches up with the idea very soon. [photography: Manuel Ciarlotti] View in gallery View in gallery View in gallery
Delta Cabin by AToT | Gallery


































